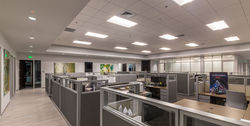 |  |  |
|---|---|---|
 |  |  |
 |  |  |
 |  |  |
 |  |  |
 |  |  |
 |
WAMCO - COMMERCIAL REMODEL
Location: Irvine, CA
Size: 20,687 S.F.
After an existing 80’s era commercial building had been through multiple tenants and years of wear & tear, Wamco Inc. seized the opportunity to buy the building that was perfectly suited for their upcoming relocation. A world leader in advanced lighting science and lighting solutions, Wamco Inc. required space for their corporate headquarters and warehouse, while manufacturing was left at their previous facility.
BGI incorporated 8,689 S.F. of corporate offices including a lobby, conference room, and employee room, as well as 11,998 S.F. of warehouse space for incoming and outgoing product. The exterior entry and street facades received a complete redesign, and incorporated a mixture of metal panels, glass, and treated concrete to express a clean and modern look for employees and the public alike.
With this complete commercial renovation, Wamco Inc. & BGI Architecture have taken the building from worn and dated, to modern and functional.


